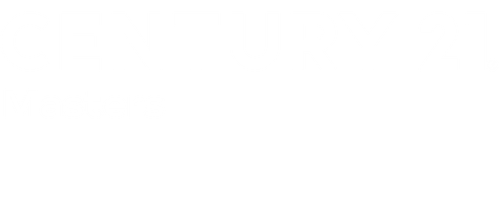


Listing Courtesy of: Combined L.A. Westside (CLAW) / Coldwell Banker Realty / Jacqueline "Jackie" Knoll
5922 Oakdale Ave Woodland Hills, CA 91367
Active
$2,999,999
MLS #:
25581647
25581647
Lot Size
0.42 acres
0.42 acres
Type
Single-Family Home
Single-Family Home
Year Built
1949
1949
Style
Modern
Modern
Views
None
None
County
Los Angeles County
Los Angeles County
Listed By
Jacqueline "Jackie" Knoll, DRE #01726333 CA, Coldwell Banker Realty
Source
Combined L.A. Westside (CLAW)
Last checked Aug 25 2025 at 3:37 AM GMT+0000
Combined L.A. Westside (CLAW)
Last checked Aug 25 2025 at 3:37 AM GMT+0000
Bathroom Details
- Full Bathrooms: 3
- 3/4 Bathroom: 1
Property Features
- Fireplace: None
Heating and Cooling
- Central
- Multi/Zone
Pool Information
- Heated
- In Ground
- Private
Flooring
- Wood Laminate
Garage
- Garage - 2 Car
- Private Garage
Parking
- Attached
- Circular Driveway
- Driveway
Stories
- 2
Living Area
- 4,003 sqft
Location
Estimated Monthly Mortgage Payment
*Based on Fixed Interest Rate withe a 30 year term, principal and interest only
Listing price
Down payment
%
Interest rate
%Mortgage calculator estimates are provided by C21 Masters and are intended for information use only. Your payments may be higher or lower and all loans are subject to credit approval.
Disclaimer: Copyright 2025 CLAW MLS. All rights reserved. This information is deemed reliable, but not guaranteed. The information being provided is for consumers’ personal, non-commercial use and may not be used for any purpose other than to identify prospective properties consumers may be interested in purchasing. Data last updated 8/24/25 20:37




Description