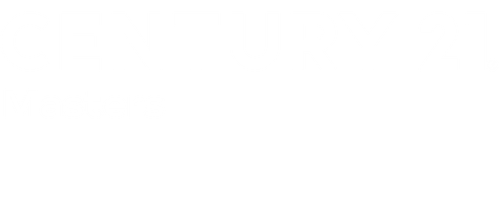


Listing Courtesy of: Combined L.A. Westside (CLAW) / The Agency
5020 Bilmoor Ave Tarzana, CA 91356
Active
$2,995,000 (USD)
MLS #:
25599737
25599737
Lot Size
0.48 acres
0.48 acres
Type
Single-Family Home
Single-Family Home
Year Built
1960
1960
Style
Country English
Country English
Views
Mountains, Tree Top
Mountains, Tree Top
County
Los Angeles County
Los Angeles County
Listed By
Michelle Schwartz, The Agency Studio City
Source
Combined L.A. Westside (CLAW)
Last checked Oct 11 2025 at 8:36 AM GMT+0000
Combined L.A. Westside (CLAW)
Last checked Oct 11 2025 at 8:36 AM GMT+0000
Bathroom Details
- Full Bathrooms: 2
- Half Bathroom: 1
Property Features
- Fireplace: Living Room
Heating and Cooling
- Central
Pool Information
- Heated
- In Ground
Flooring
- Hardwood
- Other
- Tile
Parking
- Driveway
Stories
- 2
Living Area
- 3,200 sqft
Location
Estimated Monthly Mortgage Payment
*Based on Fixed Interest Rate withe a 30 year term, principal and interest only
Listing price
Down payment
%
Interest rate
%Mortgage calculator estimates are provided by C21 Masters and are intended for information use only. Your payments may be higher or lower and all loans are subject to credit approval.
Disclaimer: Copyright 2025 CLAW MLS. All rights reserved. This information is deemed reliable, but not guaranteed. The information being provided is for consumers’ personal, non-commercial use and may not be used for any purpose other than to identify prospective properties consumers may be interested in purchasing. Data last updated 10/11/25 01:36




Description