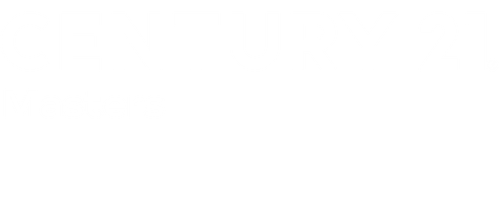


Listing Courtesy of: CRMLS / Richardson Sotheby's International Realty / Kim San Jule - Contact: 805-345-8303
318 Myrtle Drive Arroyo Grande, CA 93420
Sold (8 Days)
$1,350,000 (USD)
MLS #:
PI25196652
PI25196652
Lot Size
7,072 SQFT
7,072 SQFT
Type
Single-Family Home
Single-Family Home
Year Built
2012
2012
School District
Lucia Mar Unified
Lucia Mar Unified
County
San Luis Obispo County
San Luis Obispo County
Listed By
Kim San Jule, DRE #01948144 CA, Richardson Sotheby's International Realty, Contact: 805-345-8303
Bought with
Sara Corliss, DRE #02129840 CA, Century 21 Masters
Sara Corliss, DRE #02129840 CA, Century 21 Masters
Source
CRMLS
Last checked Oct 11 2025 at 12:26 PM GMT+0000
CRMLS
Last checked Oct 11 2025 at 12:26 PM GMT+0000
Bathroom Details
- Full Bathroom: 1
- 3/4 Bathroom: 1
- Half Bathroom: 1
Interior Features
- Tandem
- Granite Counters
- All Bedrooms Down
- Open Floorplan
- Ceiling Fan(s)
- Dishwasher
- Microwave
- Refrigerator
- Laundry: Laundry Room
- Windows: Double Pane Windows
- Gas Range
- Walk-In Closet(s)
- Windows: Plantation Shutters
- Primary Suite
- Main Level Primary
Lot Information
- Street Level
Property Features
- Fireplace: Living Room
- Fireplace: Gas
Heating and Cooling
- Forced Air
- Natural Gas
Homeowners Association Information
- Dues: $100/Monthly
Flooring
- Wood
- Tile
Exterior Features
- Roof: Shingle
Utility Information
- Utilities: Water Connected, Cable Available, Sewer Connected, Electricity Connected, Natural Gas Connected, Water Source: Public
- Sewer: Public Sewer
Parking
- Garage
- Tandem
Stories
- 1
Living Area
- 1,791 sqft
Additional Information: Richardson | 805-345-8303
Disclaimer: Based on information from California Regional Multiple Listing Service, Inc. as of 2/22/23 10:28 and /or other sources. Display of MLS data is deemed reliable but is not guaranteed accurate by the MLS. The Broker/Agent providing the information contained herein may or may not have been the Listing and/or Selling Agent. The information being provided by Conejo Simi Moorpark Association of REALTORS® (“CSMAR”) is for the visitor's personal, non-commercial use and may not be used for any purpose other than to identify prospective properties visitor may be interested in purchasing. Any information relating to a property referenced on this web site comes from the Internet Data Exchange (“IDX”) program of CSMAR. This web site may reference real estate listing(s) held by a brokerage firm other than the broker and/or agent who owns this web site. Any information relating to a property, regardless of source, including but not limited to square footages and lot sizes, is deemed reliable.





Description